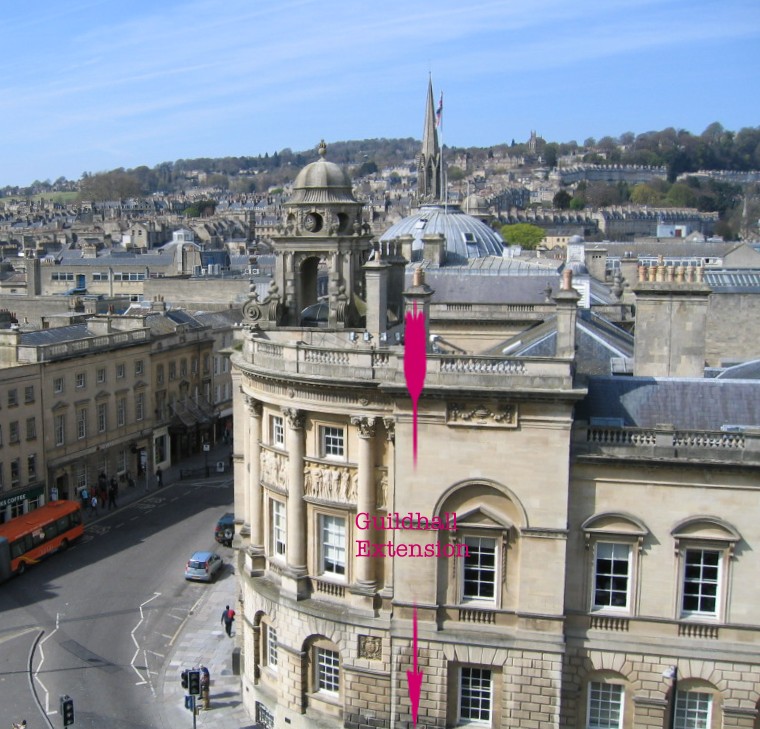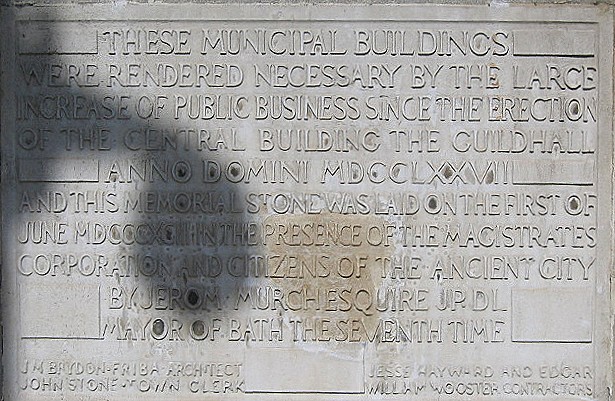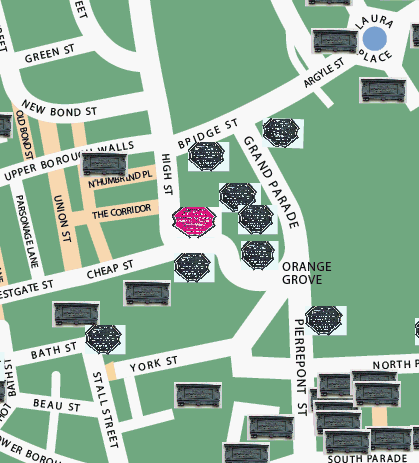Guildhall Extension
What is it?
The current Guildhall was designed by Thomas Baldwin and built
1775-8. It was extended by the addition of two wings, the north being
built 1893-6 and the south (with the tablet described here) 1893-5. The
architect was John
McKean Brydon (who was also responsible for the
Victoria Art Gallery, adjacent to
the north wing). The south wing housed, and still houses, municipal
offices. The north wing was used for a technical school until 1935, but
is now also municipal offices. [
Forsyth 2003]
Where is it in Bath?
The south wing of the Guildhall is on High Street and is opposite the
Abbey, from where the photo was taken.


The text reads
"These municipal buildings were rendered necessary by the large
increase of public business since the erection of the central building
of the Guildhall anno domini MDCCLXXVII [1777]
and this memorial stone was laid on the first of June MDCCCXCIII [1893]
in the presence of the magistrates corporation and citizens of the
ancient city
by Jerom Murch esquire JP DL Mayor of Bath the seventh time
J M Brydon FRIBA Architect
John Stone Town Clerk
Jesse Hayward and Edgar William Wooster Contractors"
Location map of plaque:

(c) 2011
Bath-Heritage.co.uk | Contact us|




